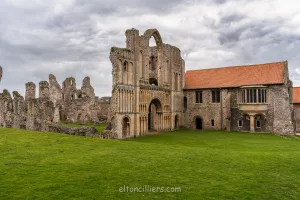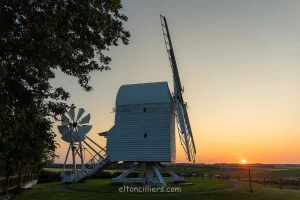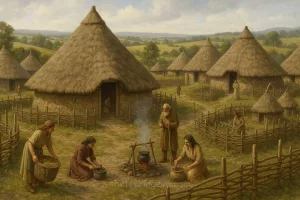Name: Hardy’s Cottage
Country: England
County: Dorset
Built in: 1800 (early 19th century)
Interesting fact: Despite being the birthplace of Thomas Hardy, one of Britain’s best-known writers, the cottage itself remained in the Hardy family until 1913 and wasn’t given to the National Trust until 1928, after Hardy’s death.
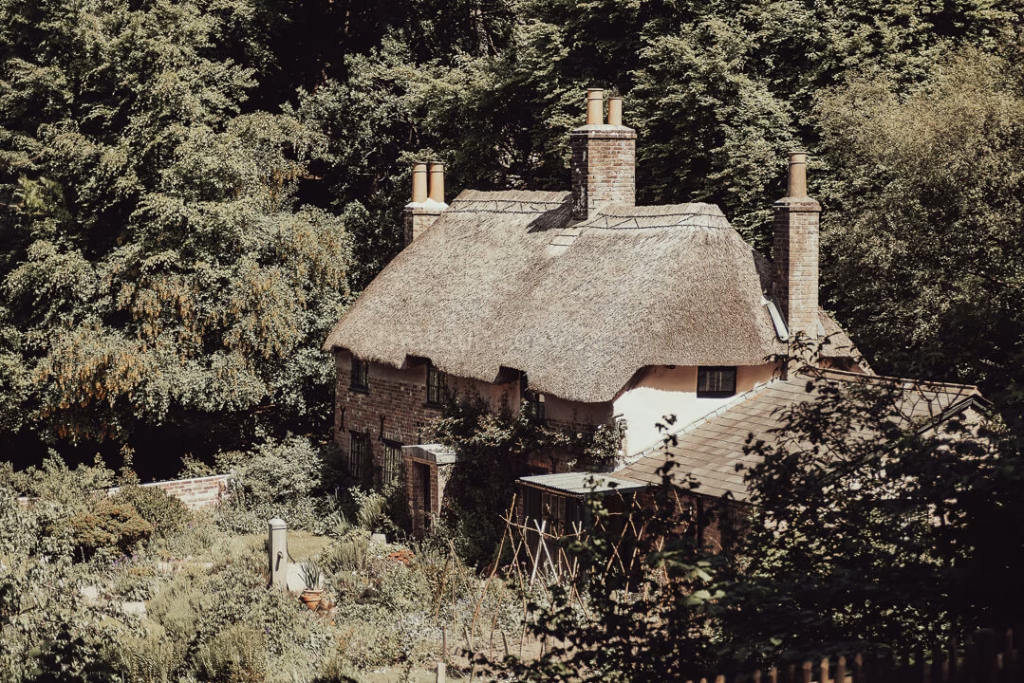
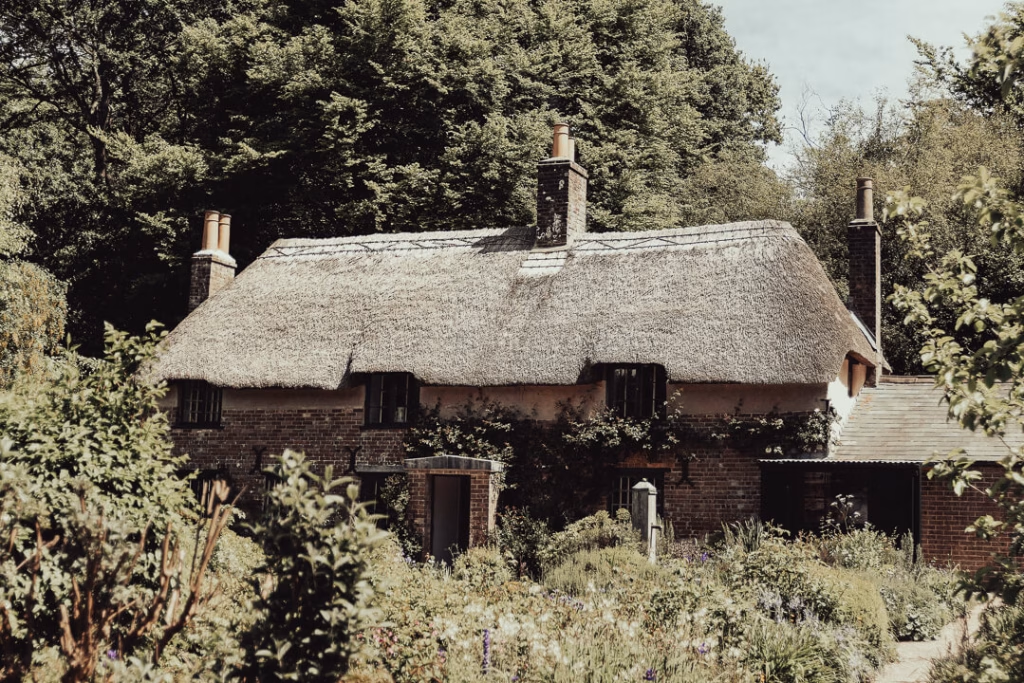
Historical Context: Dorset’s Vernacular Architecture
When Hardy’s Cottage was built in 1800, nobody thought it would one day be a place of pilgrimage for literature lovers. It was, after all, just another rural home, constructed in the traditional local style: cob walls and a thatched roof.
For clarity, cob is a building material made from clay-rich earth, straw, sand, and water. Cheap, abundant, and surprisingly sturdy, cob was the go-to for rural dwellings in the West Country. Add a thatched roof (bundles of straw or reed carefully layered and tied to keep the weather out), and you’ve got yourself a warm, low-cost home that could stand for centuries with a bit of care.
This was not the residence of the wealthy. The cottage is modest by any standard: two storeys, small windows, and rooms that feel snug rather than spacious. The whole place was built with practicality in mind. Whitewashed walls brightened the interiors and kept the damp at bay, while the hearth at the centre provided both cooking and heating.
Life in the Cottage Before Hardy
Before Thomas Hardy ever drew breath there in 1840, the cottage had already seen four decades of family life. It was built by Hardy’s great-grandfather, also named Thomas, and passed down through the family. Multiple generations often lived under the same roof, and space was at a premium.
Imagine the reality: low ceilings, creaking wooden stairs, a smoky fire, and a garden that was not for show but for survival. Herbs, vegetables, and fruit trees in the small plot outside were essential for supplementing meals. Chickens were common, and the surrounding heathland provided fuel and foraging opportunities.
For context, Dorset at the turn of the 19th century was a rural county with scattered villages and small farms. Life was dictated by agricultural rhythms. Houses like Hardy’s Cottage weren’t unique — there were hundreds like it across the region. What makes this one special, of course, is the family who lived there and the famous son who went on to put Dorset firmly on the literary map.
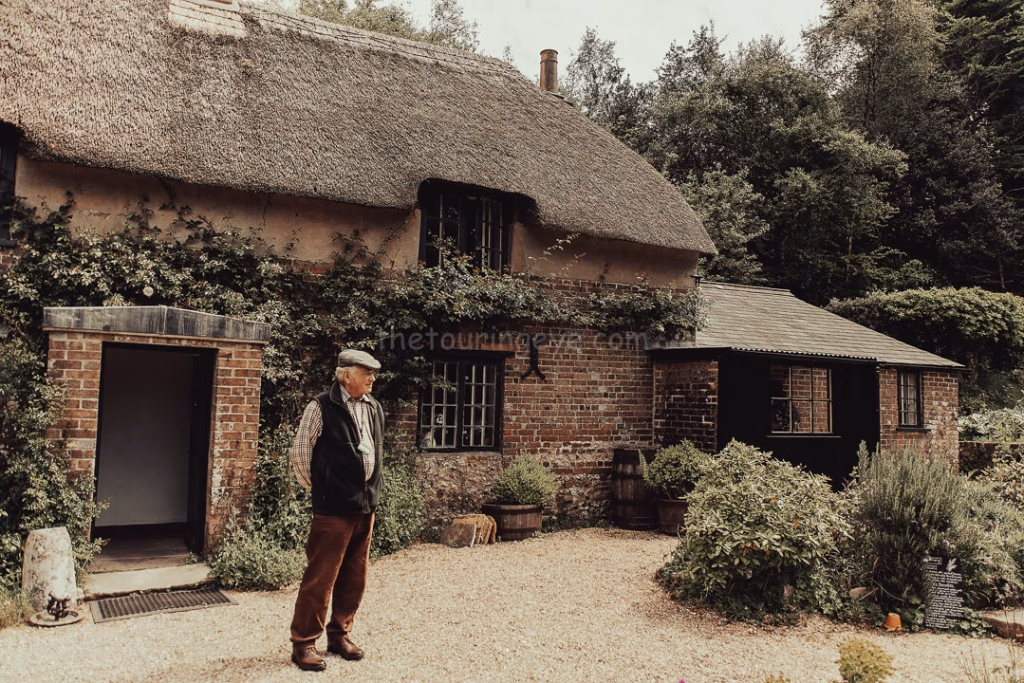
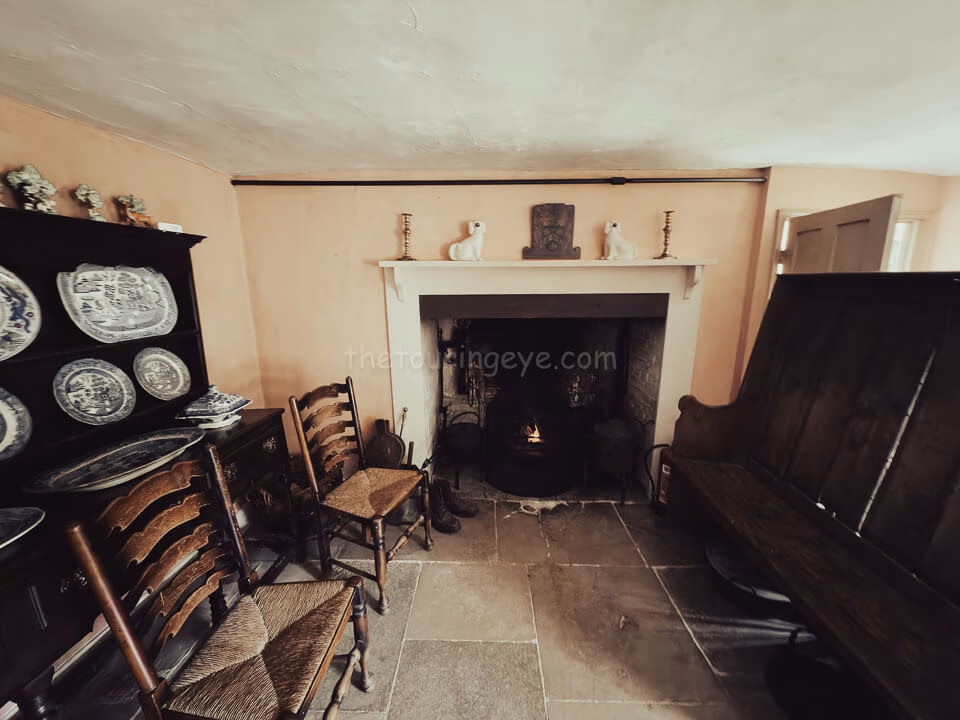
The Cottage During Hardy’s Childhood
When Thomas Hardy was born here in 1840, the cottage was already a lived-in, slightly worn family home. His parents, Thomas Hardy senior (a stonemason and fiddler) and Jemima (an educated and ambitious woman), raised their children here in simple but intellectually rich surroundings.
The rooms were small and sparsely furnished: wooden chairs, plain tables, and functional beds. The floors downstairs would likely have been stone, upstairs more basic wooden boards. The central hearth was the hub, and the upstairs bedroom where Hardy was born remains one of the most visited spaces today.
Although the cottage was humble, Jemima Hardy valued learning, filling the home with books and encouraging her son to read. The setting was far from the hustle of towns or cities, yet it nurtured ideas that would shape Hardy’s novels and poetry. The surrounding heathland, streams, and woods were Hardy’s playground — later immortalised in his “Wessex” novels.
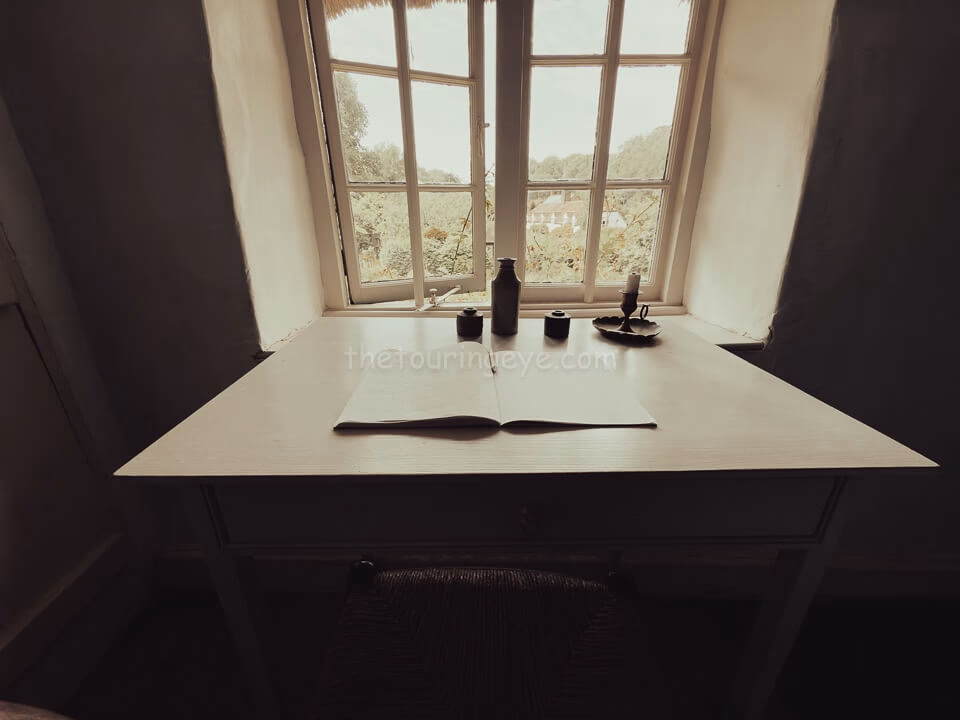
Architectural Features
Hardy’s Cottage is a textbook example of rural West Country vernacular architecture. Let’s break down a few features:
- Cob walls: A mixture of clay, sand, straw, and water, piled up in thick layers and allowed to dry. It made for walls that were cool in summer, warm in winter, and surprisingly soundproof.
- Thatched roof: Straw or reeds, layered thickly to repel rain. Thatch also gave cottages their picturesque appearance, although it required regular upkeep.
- Small, low windows: Glass was expensive, so windows were kept modest in size. They let in some light but not enough to chase away the dimness.
- Central hearth: Heating and cooking revolved around the main fire. Chimneys were often smoky, and walls would be darkened by soot over time.
- Cottage garden: Not the manicured kind you see in glossy magazines, but a practical mix of vegetables, herbs, and flowers. It was as much about function as beauty.
Glossary check: vernacular architecture means buildings designed using local materials, local traditions, and without fancy architects. In other words: the common folk’s housing.
After the Hardys
The Hardy family held on to the cottage long after Thomas moved away, only selling it in 1913. By this time, Hardy was a household name, and interest in his birthplace was growing.
In 1928, the year of Hardy’s death, the cottage was given to the National Trust. It was a timely move, as the literary and cultural significance of the property made it clear that it needed protection. The Trust set about preserving the cottage as it might have looked during Hardy’s boyhood, with careful attention to detail.
Today, the interiors include 19th-century furnishings and objects chosen to reflect Hardy’s time. Some items are original to the Hardy family, while others are period pieces brought in to match the era. The garden has also been restored, blending flowers with practical herbs and vegetables to reflect how it might once have looked.
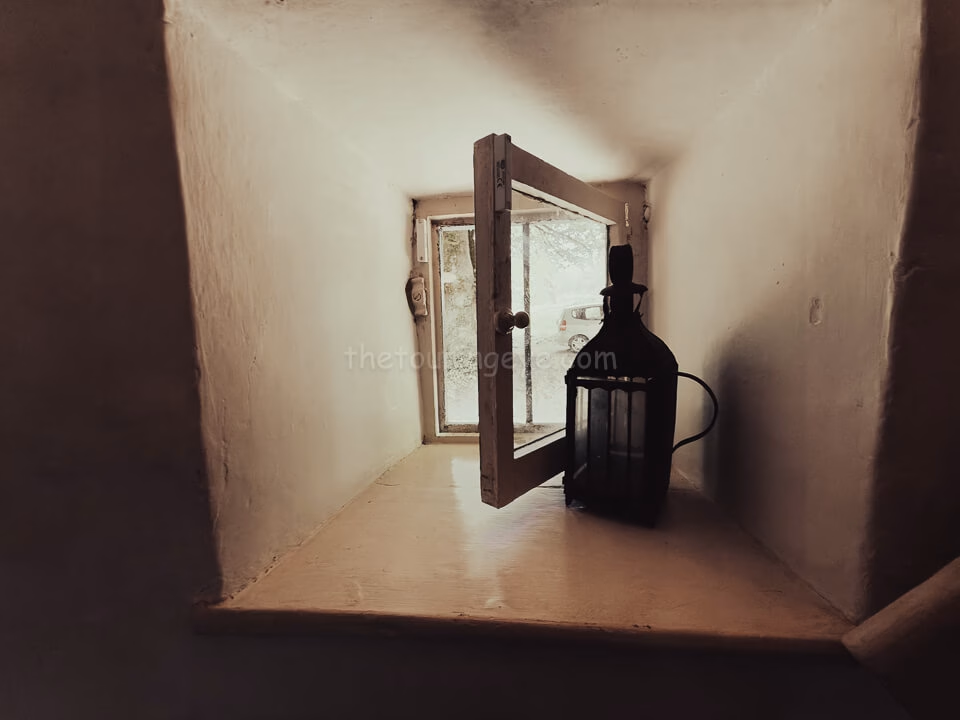
The Cottage Today
Managed jointly by the National Trust and Dorset Council, Hardy’s Cottage is now a visitor attraction. Thousands come each year, not only to stand in the room where Hardy was born but also to soak up the atmosphere of a bygone era.
The cottage is surrounded by woodland trails and heathland walks, many of which mirror routes Hardy himself would have taken. Inside, you’ll find:
- Hardy’s birth room upstairs, small and sparsely furnished.
- A traditional kitchen with its hearth and rustic implements.
- Low-ceilinged parlours and bedrooms that highlight just how tight family living was.
- The cottage garden, restored with heritage planting to reflect a working rural plot.
While Hardy himself moved on to larger and more modern homes (notably Max Gate, which he designed himself), this cottage remains a rare survival of the type of house where working-class and artisan families lived in the 19th century.
Pub Quiz Facts
- The cottage was built by Hardy’s great-grandfather in 1800.
- Thomas Hardy was born here in 1840 and lived in the cottage until 1862.
- The Hardy family owned it until 1913.
- It was given to the National Trust in 1928, the year Hardy died.
- The cottage is made of cob and thatch — both highly traditional Dorset materials.
- Despite its fame today, it was originally just one of many similar rural cottages.
Why It Matters
Hardy’s Cottage is more than a backdrop to one man’s life. It’s a window into the way ordinary people lived in rural Dorset during the 19th century. Its preservation reminds us that history isn’t just about castles and cathedrals — sometimes the humblest homes have the biggest stories to tell.
It also demonstrates the power of place. Without the landscape and domestic world of Hardy’s Cottage, it’s difficult to imagine Hardy becoming the writer he did. But for those less interested in literature, it’s still a fascinating survival of a building tradition that shaped rural England.
TL;DR
Hardy’s Cottage, built in 1800 of cob and thatch in Dorset, was the birthplace of Thomas Hardy. It’s a modest rural dwelling that housed generations of the Hardy family until 1913. Preserved by the National Trust since 1928, it offers a glimpse into 19th-century rural life. Beyond its literary connections, the cottage is a fine example of vernacular architecture and an important reminder of how ordinary families lived in Hardy’s Wessex.
